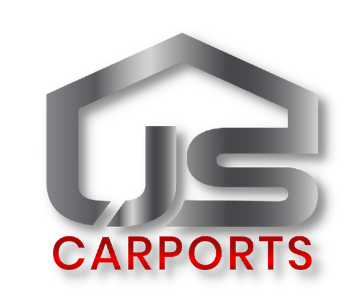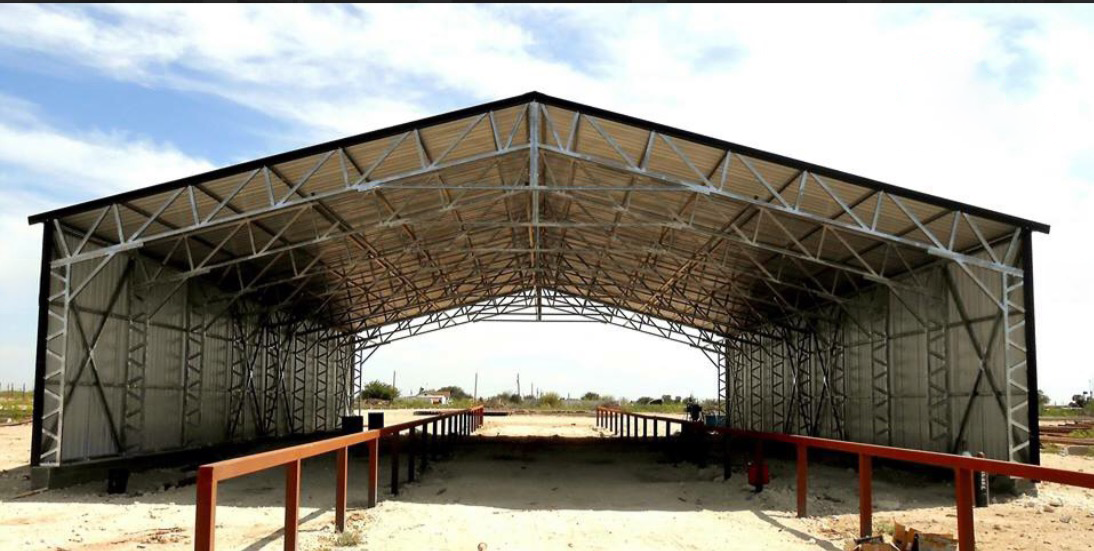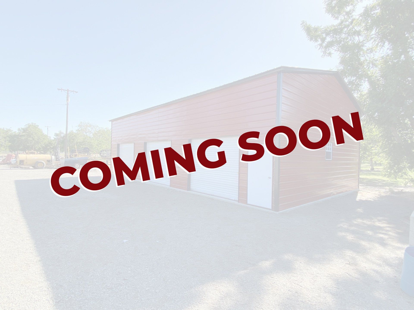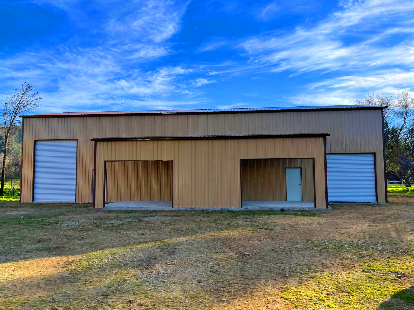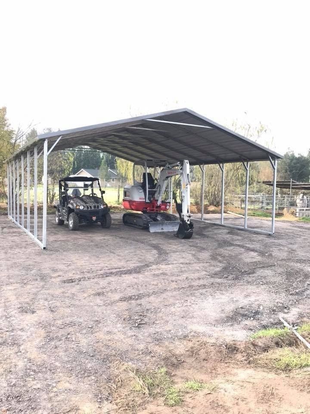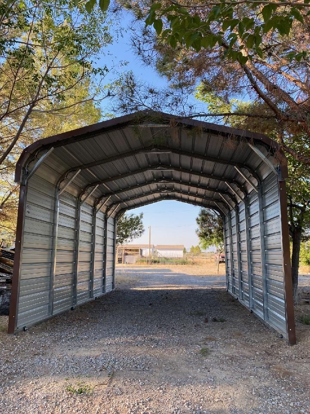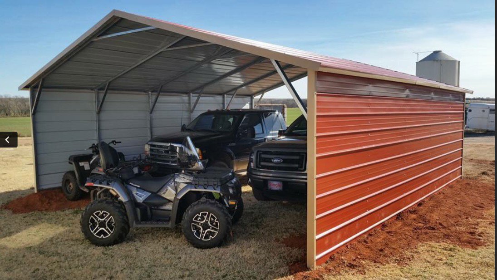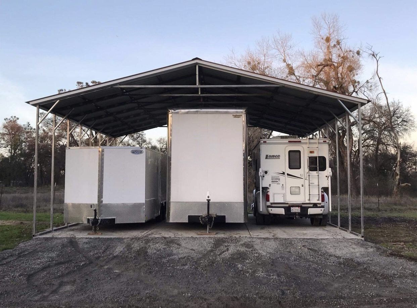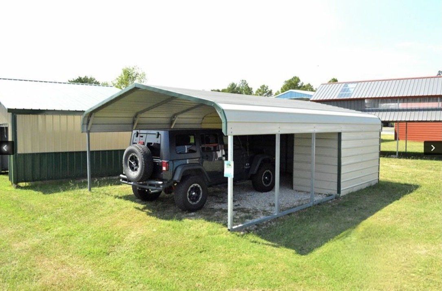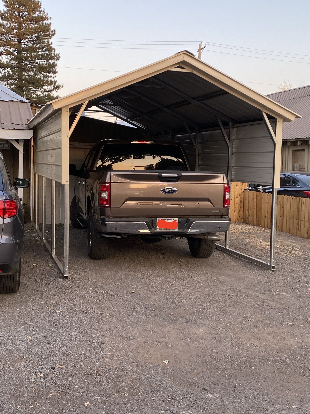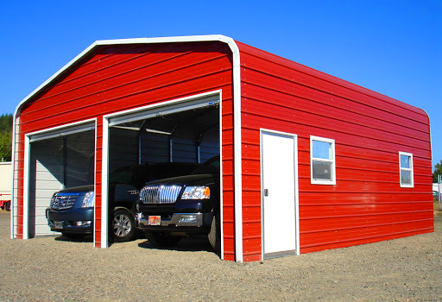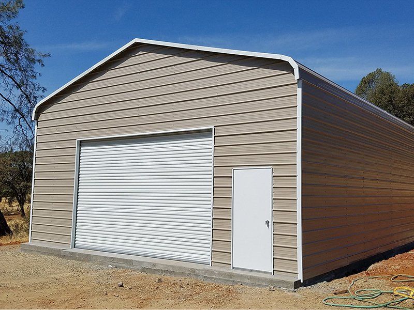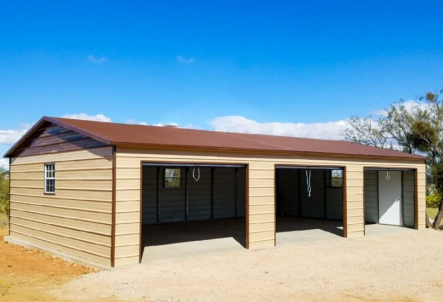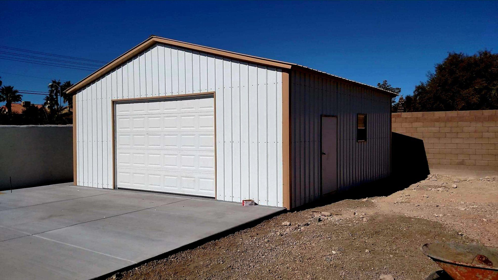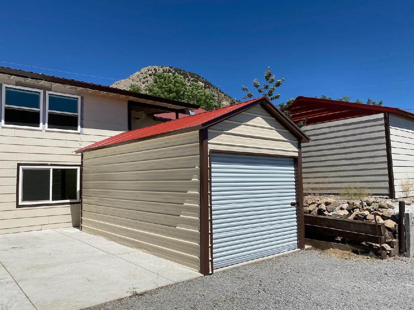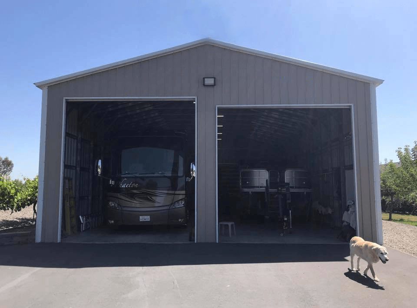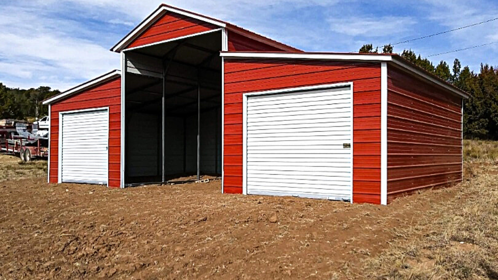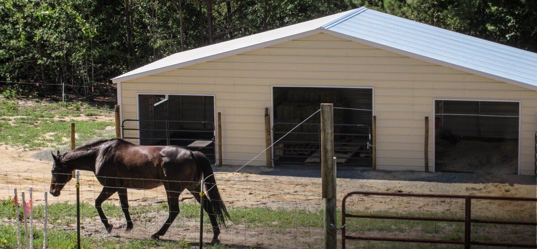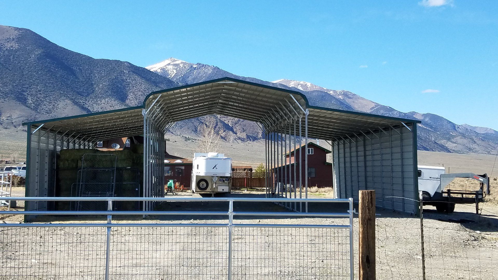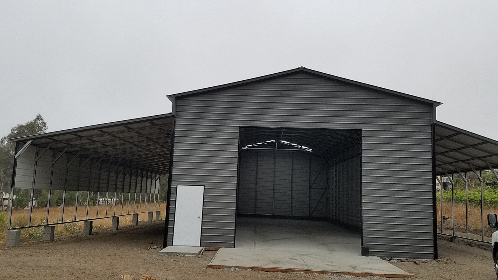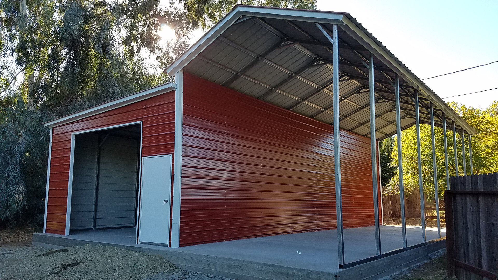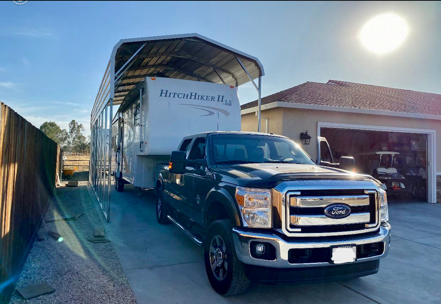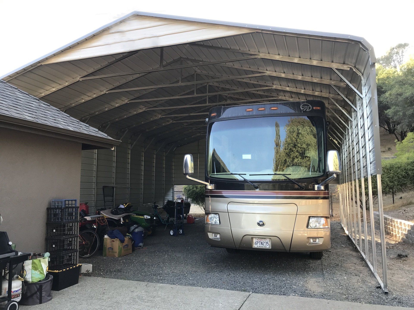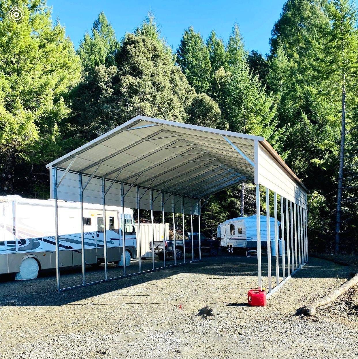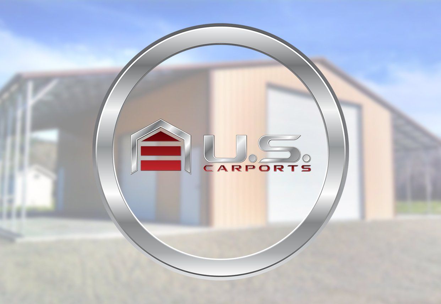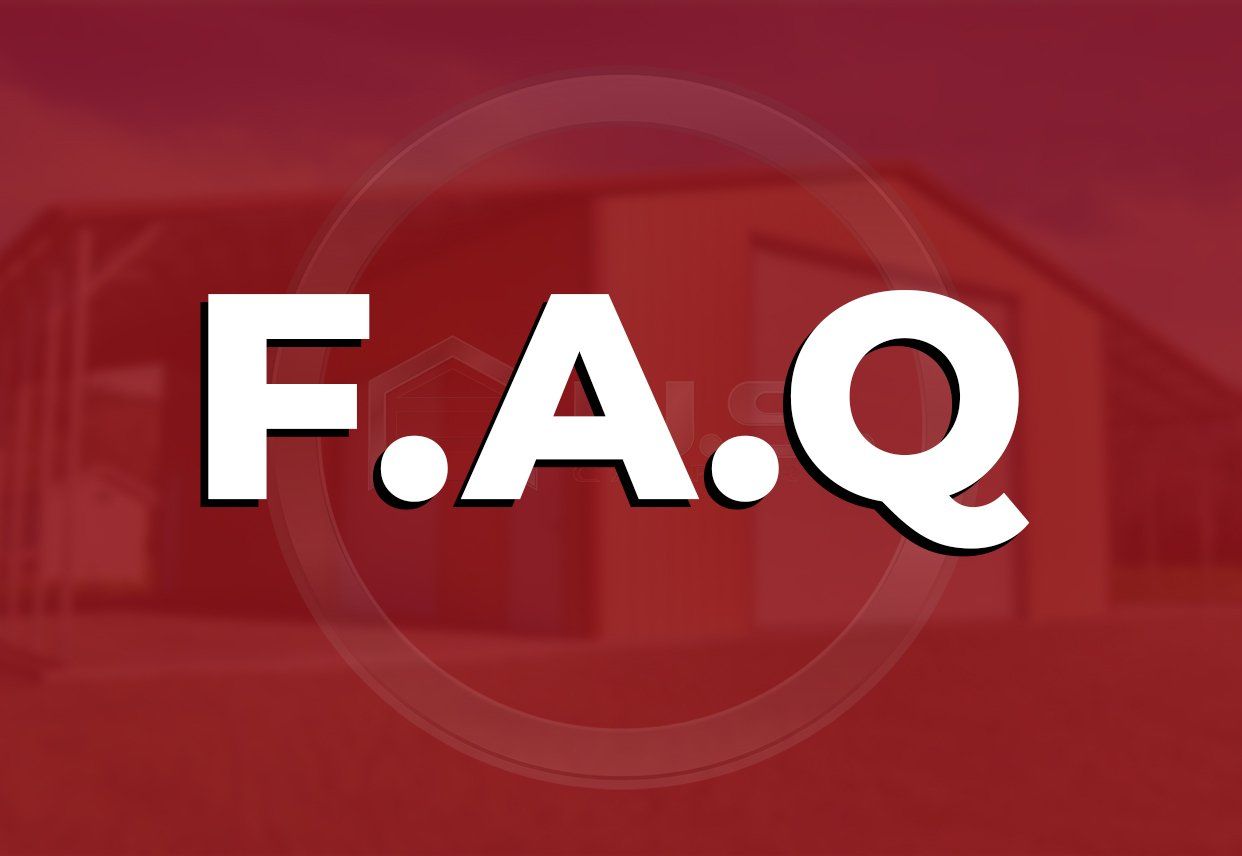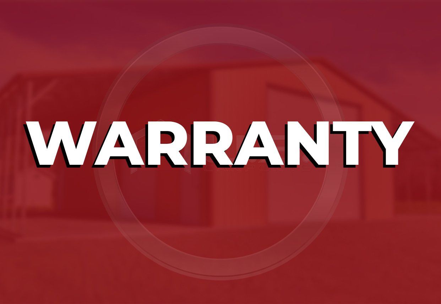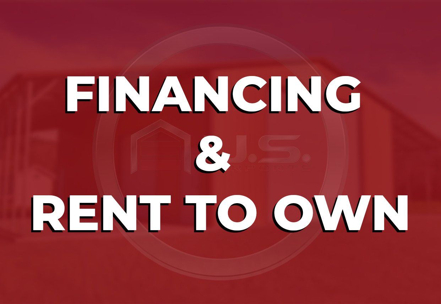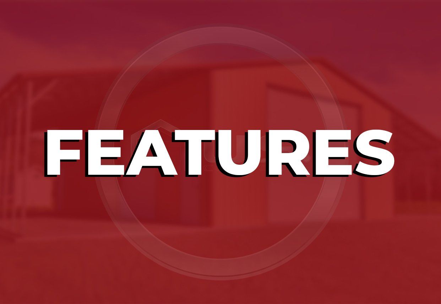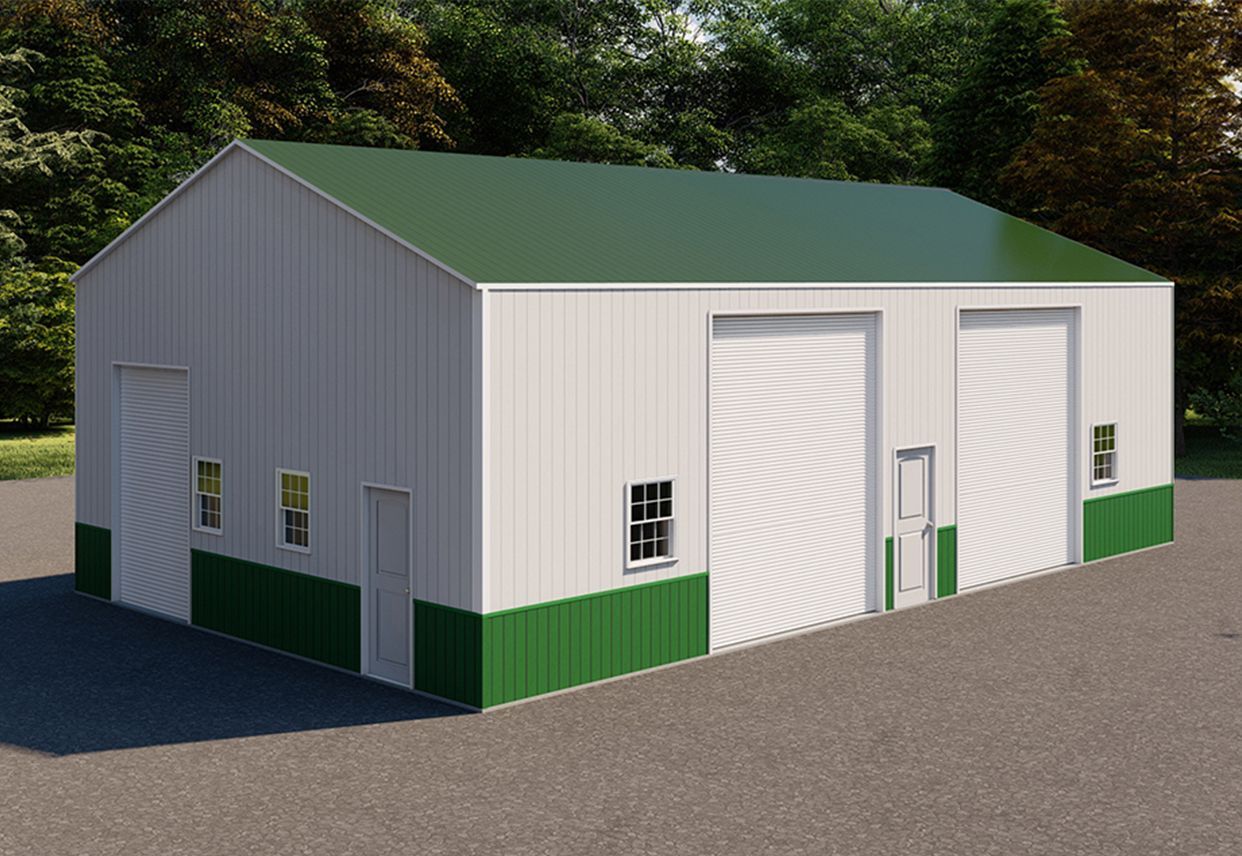BUILDING COMPONENTS
A represention of the structural components that can be used to customize your building
Common Components
The basic components that contruct our buildings
Specialized Components
Our specilized components for customizing a building

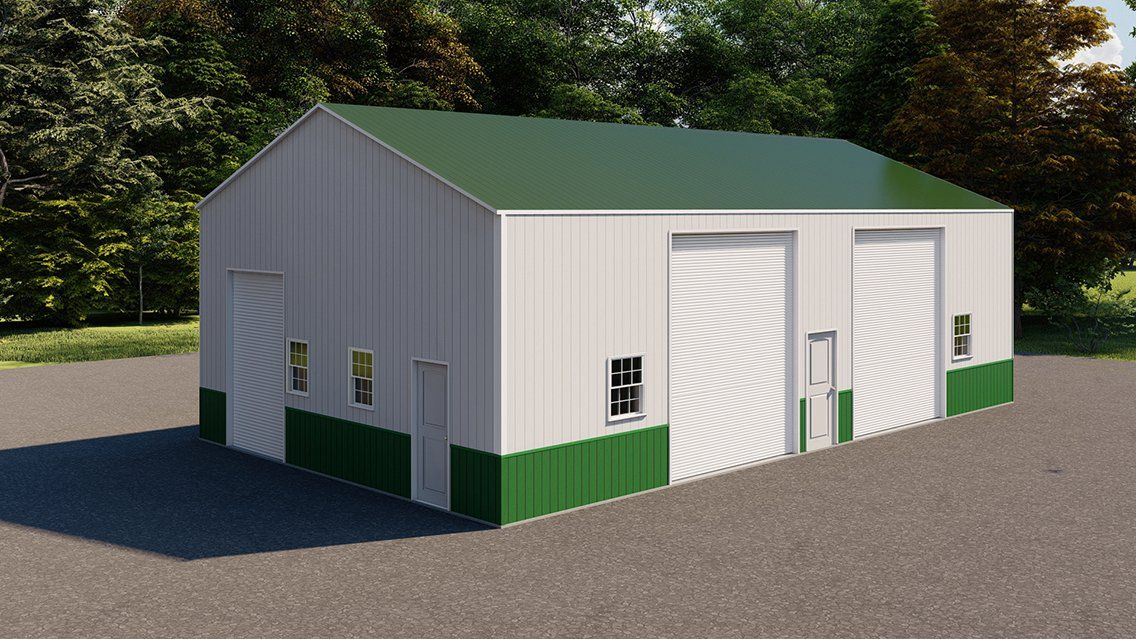
VERTICAL DELUXE
Bottom 3' of panel, color of your choice.
CORNER TRIM
A section of metal trim used to neatly finish the exterior corners of a structure.
GARAGE DOORS
White canister roll up doors that gathers into a roll when open. Available in 4 colors.
J-TRIM
A J shaped piece of trim that is put along the exposed edge of metal that gives the roof a finished look and provides safety from the sharp edge, also used to give finished appearance of windows and walkin doors.
L-TRIM
Metal Trim used as decorative finish on the panels of regular style carports to provide a finished look.
RIDGE CAP
Designed trim to cover the joint between two sides of the pitch of the roof.
ROOF
3’ wide sheet metal horizontal or vertical
VERTICAL TRIM
A special made trim used to finish vertical style buildings.
SIDE PANELS
A 3’ wide sheet metal to enclose sides or ends of the building.
WALK IN DOORS
A door for access to and exit from the building for individuals.
WINDOWS
30X30" or 30X36".
Z-TRIM
A special Z shaped strip of metal trim used to separate side colors on a vertical deluxe style building

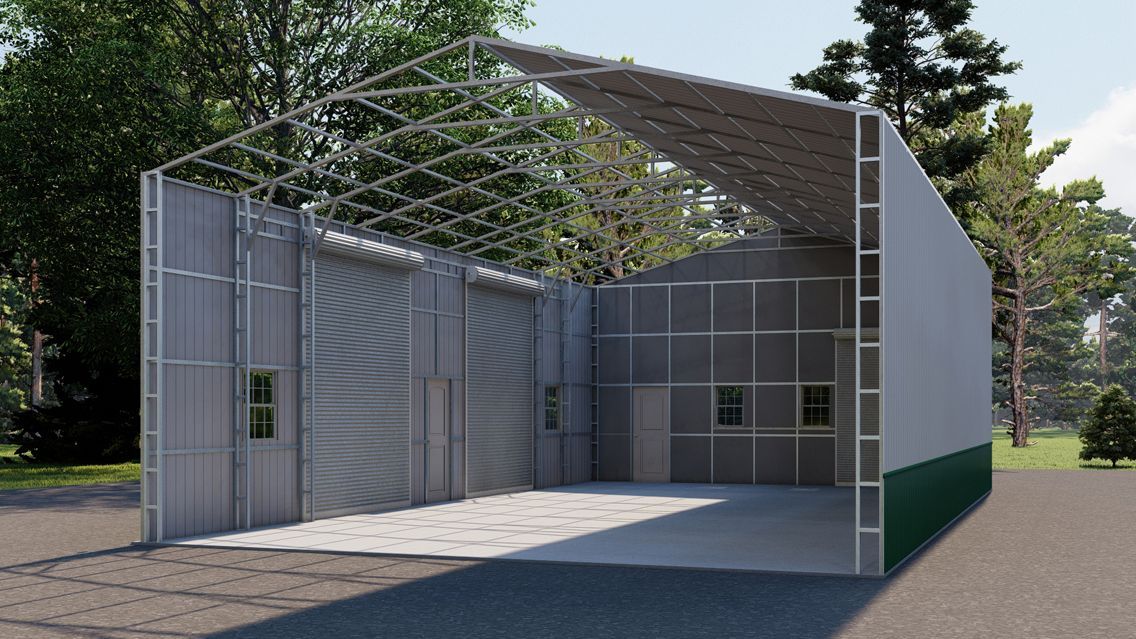
Base Rail
Square tubing, the base of the building to which the legs attach to the sleeves.
Bows
Square tubing bent to shape to make the roof of the building. Bows are connected to the building’s legs and hold the panels on the roof.
Braces
U-shaped steel brace attached from the leg to the roof bow and at centre of the roof to provide stability.
Frame
Used to support vertical panels.
Garage Doors
White canister roll up doors that gathers into a roll when open. Available in 4 colors.
Hat Channel
Horizontal metal beam that runs the length of the building to provide the ability to attach sheet metal for a vertical roof.
Insulation
Helps in shielding the building in extreme weather conditions, used on roof, sides and end panels to prevent condensation.
Legs
Square tubing that attaches to the sleeves welded to the base rail, to determine the height of the building.
Roof
3’ wide sheet metal horizontal or vertical
Vertical Trim
A special made trim used to finish vertical style buildings.
Side Panels
A 3’ wide sheet metal to enclose sides or ends of the building.
Vertical Deluxe
Bottom 3' of panel, color of your choice.
Walk in door
A door for access to and exit from the building for individuals.
Windows
30X30" or 30X36"
Z-Trim
A special Z shaped strip of metal trim used to separate side colors on a vertical deluxe style building

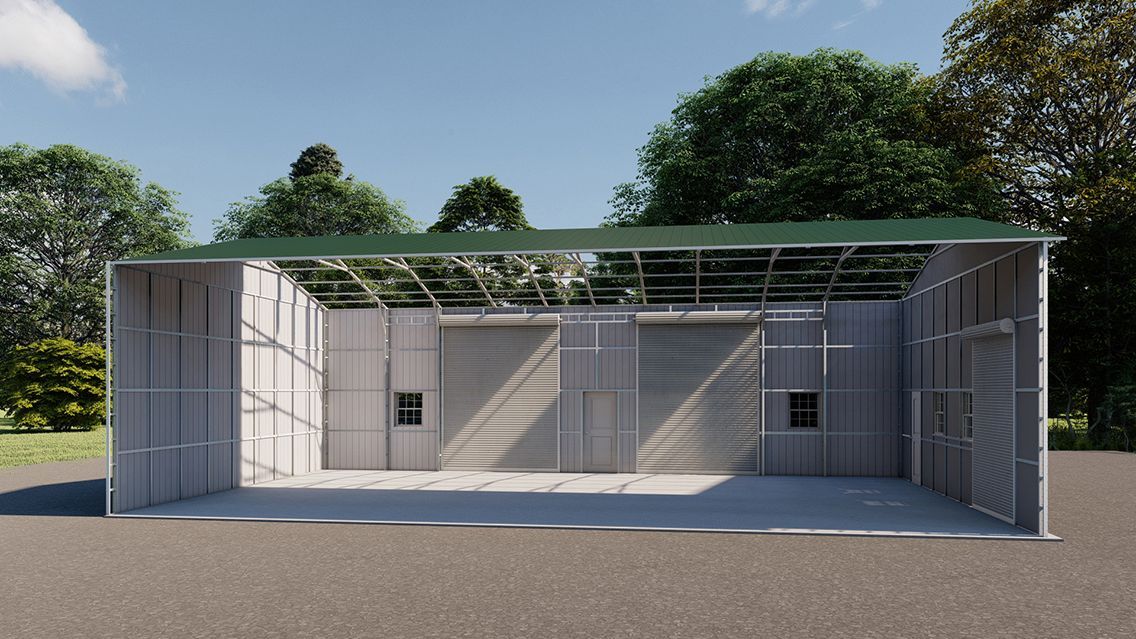
Braces
U-shaped steel brace attached from the leg to the roof bow and at centre of the roof to provide stability.
Frame
Used to support vertical panels.
Garage Doors
White canister roll up doors that gathers into a roll when open. Available in 4 colors.
Hat Channel
Horizontal metal beam that runs the length of the building to provide the ability to attach sheet metal for a vertical roof.
Insulation
Helps in shielding the building in extreme weather conditions, used on roof, sides and end panels to prevent condensation.
Legs
Square tubing that attaches to the sleeves welded to the base rail, to determine the height of the building.
Ridge Cap
Designed trim to cover the joint between two sides of the pitch of the roof.
Roof
3’ wide sheet metal horizontal or vertical
Walk in doors
A door for access to and exit from the building for individuals.
Windows
30X30" or 30X36".
Common Components
The basic components that contruct our buildings
Specialized Components
Our specilized components for customizing a building

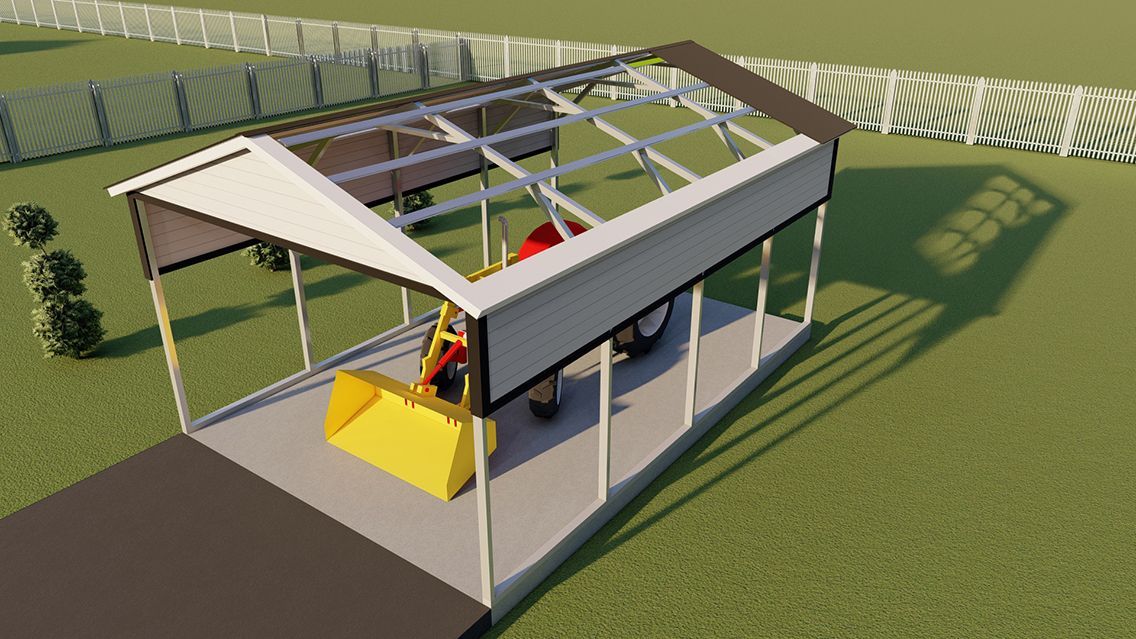
Base Rail
Square tubing, the base of the building to which the legs attach to the sleeves.
Braces
U-shaped steel brace attached from the leg to the roof bow and at center of the roof to provide stability.
Gable
Part of a wall that encloses the end of a pitched roof and also protects from weather elements.
Hat channel
Horizontal metal beam that runs the length of the building to provide the ability to attach sheet metal for a vertical roof.
J-Trim
A J shaped piece of trim that is put along the exposed edge of metal that gives the roof a finished look and provides safety from the sharp edge, also used to give finished appearance of windows and walkin doors.
Legs
Square tubing that attaches to the sleeves welded to the base rail, to determine the height of the building.
L-Trim
Metal Trim used as decorative finish on the panels of regular style carports to provide a finished look
Ridge Cap
Designed trim to cover the joint between two sides of the pitch of the roof.
Roof Bow
Square tubing bent to shape to make the roof of the building. Bows are connected to the building’s legs and hold the panels on the roof.
Roof
3’ wide sheet metal horizontal or vertical.
Side Panel
A 3’ wide sheet metal to enclose sides or ends of the building.
Vertical trim
A special made trim used to finish vertical style buildings.

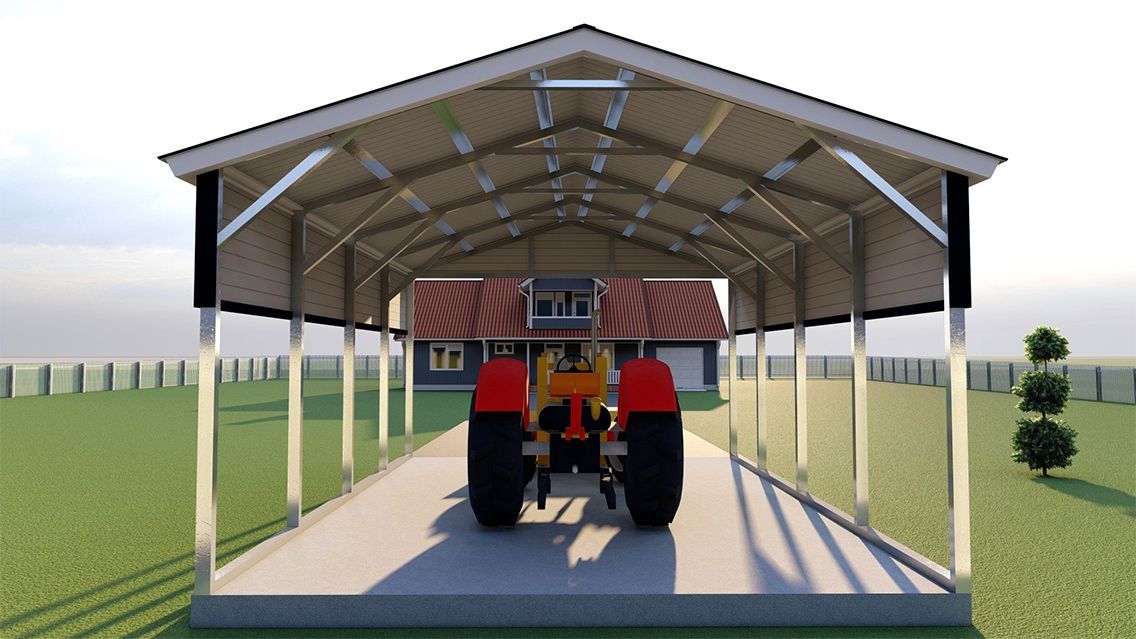
Base Rail
Square tubing, the base of the building to which the legs attach to the sleeves.
Braces
U-shaped steel brace attached from the leg to the roof bow and at center of the roof to provide stability.
Gable
Part of a wall that encloses the end of a pitched roof and also protects from weather elements.
Hat channel
Horizontal metal beam that runs the length of the building to provide the ability to attach sheet metal for a vertical roof.
J-Trim
A J shaped piece of trim that is put along the exposed edge of metal that gives the roof a finished look and provides safety from the sharp edge, also used to give finished appearance of windows and walkin doors.
Legs
Square tubing that attaches to the sleeves welded to the base rail, to determine the height of the building.
L-Trim
Metal Trim used as decorative finish on the panels of regular style carports to provide a finished look
Ridge Cap
Designed trim to cover the joint between two sides of the pitch of the roof.
Roof Bow
Square tubing bent to shape to make the roof of the building. Bows are connected to the building’s legs and hold the panels on the roof.
Roof
3’ wide sheet metal horizontal or vertical.
Side Panel
A 3’ wide sheet metal to enclose sides or ends of the building.
Vertical trim
A special made trim used to finish vertical style buildings.

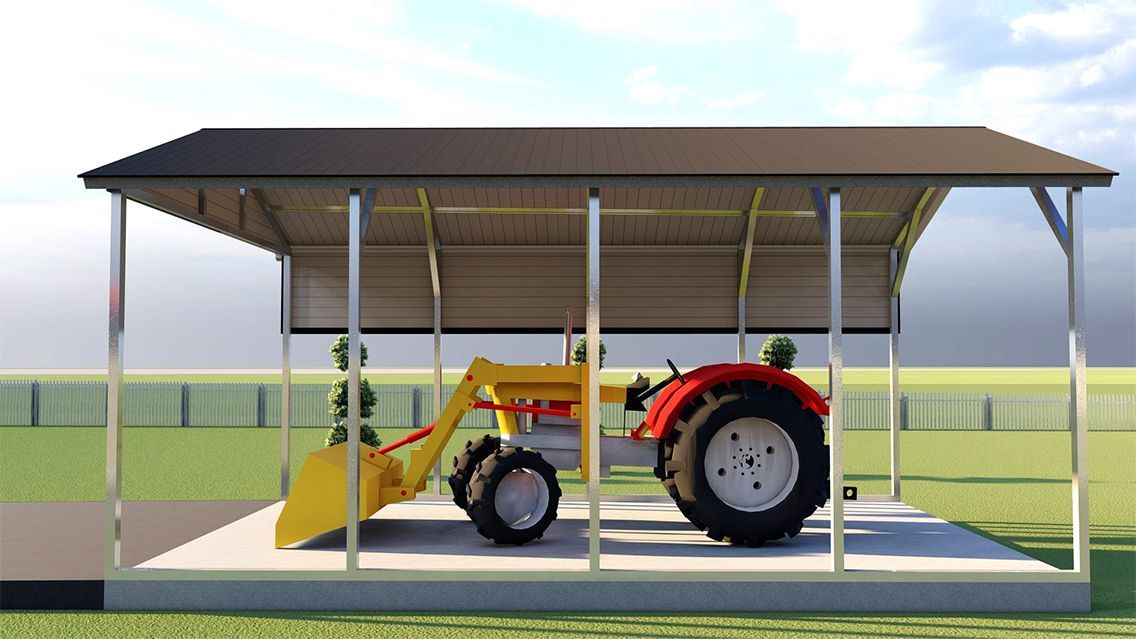
Base Rail
Square tubing, the base of the building to which the legs attach to the sleeves.
Braces
U-shaped steel brace attached from the leg to the roof bow and at center of the roof to provide stability.
Gable
Part of a wall that encloses the end of a pitched roof and also protects from weather elements.
Hat channel
Horizontal metal beam that runs the length of the building to provide the ability to attach sheet metal for a vertical roof.
J-Trim
A J shaped piece of trim that is put along the exposed edge of metal that gives the roof a finished look and provides safety from the sharp edge, also used to give finished appearance of windows and walkin doors.
Legs
Square tubing that attaches to the sleeves welded to the base rail, to determine the height of the building.
L-Trim
Metal Trim used as decorative finish on the panels of regular style carports to provide a finished look
Ridge Cap
Designed trim to cover the joint between two sides of the pitch of the roof.
Roof Bow
Square tubing bent to shape to make the roof of the building. Bows are connected to the building’s legs and hold the panels on the roof.
Roof
3’ wide sheet metal horizontal or vertical.
Side Panel
A 3’ wide sheet metal to enclose sides or ends of the building.
Vertical trim
A special made trim used to finish vertical style buildings.
