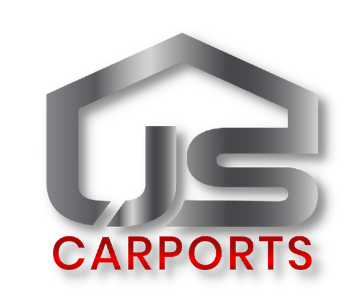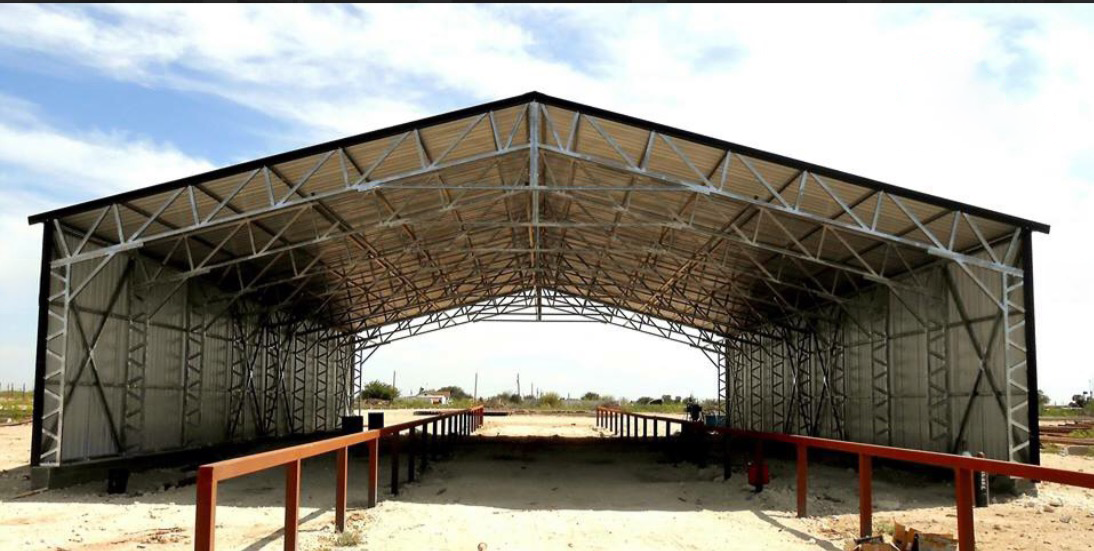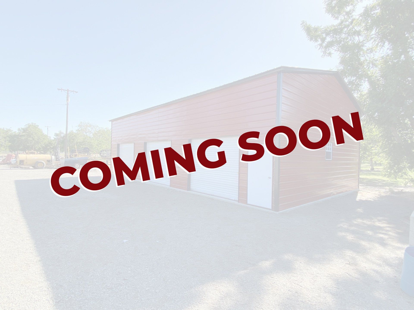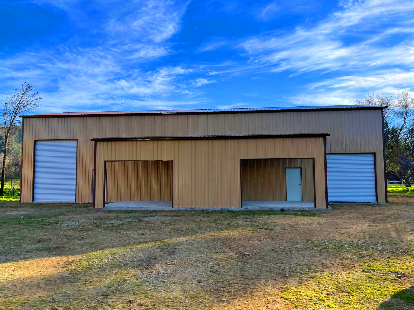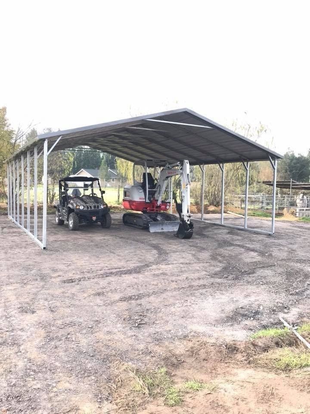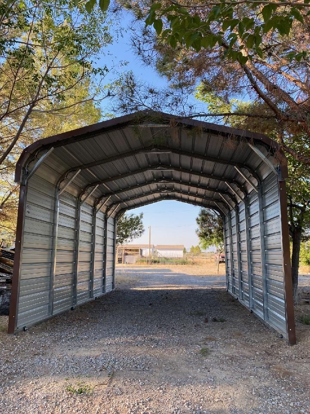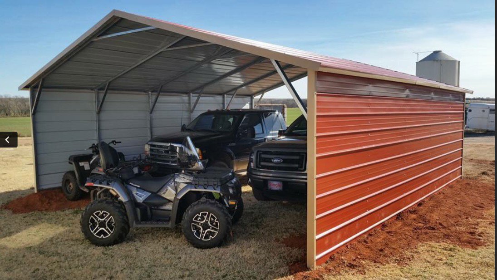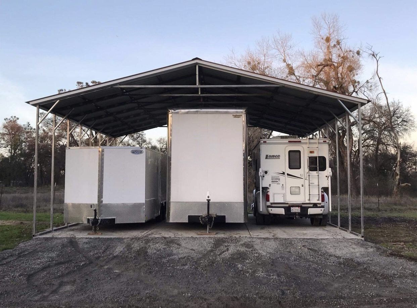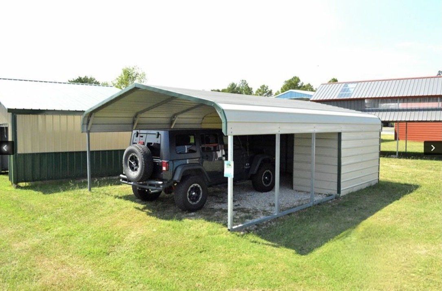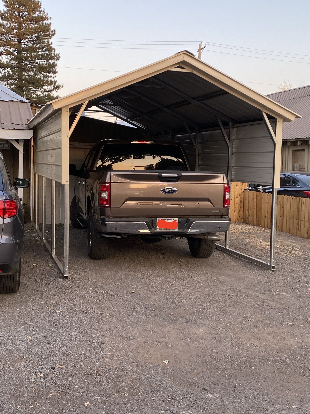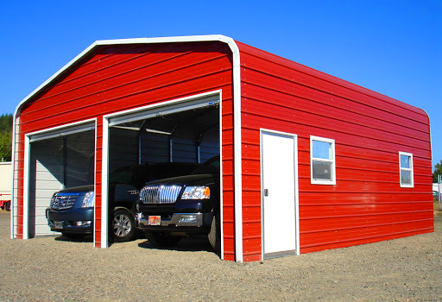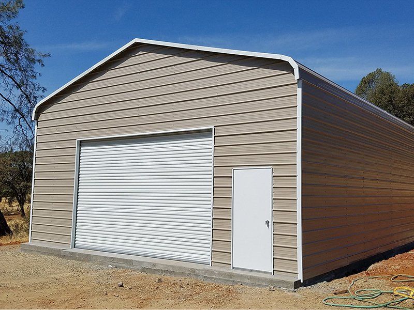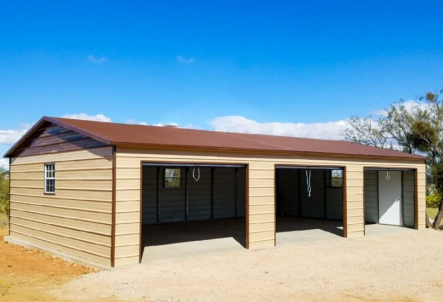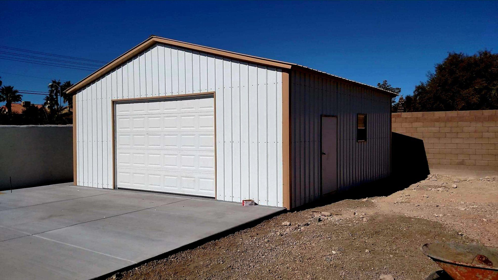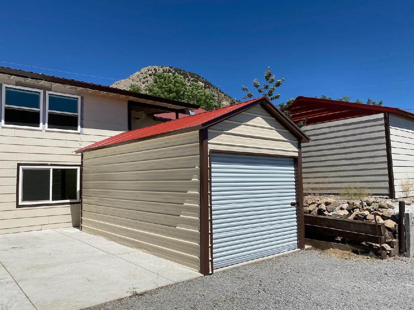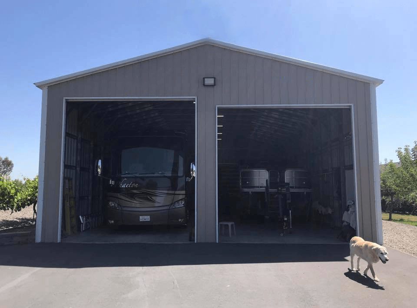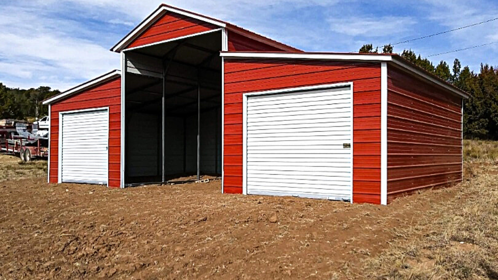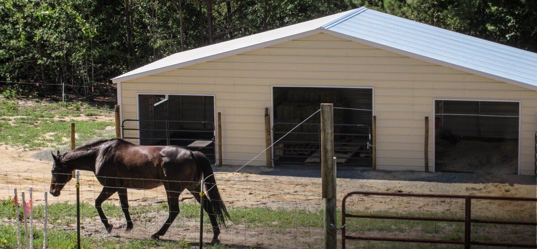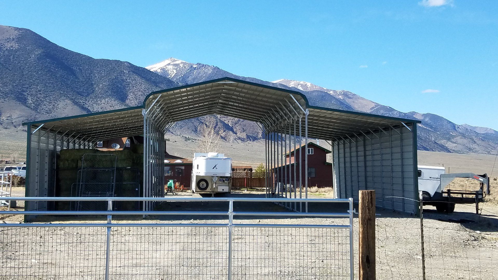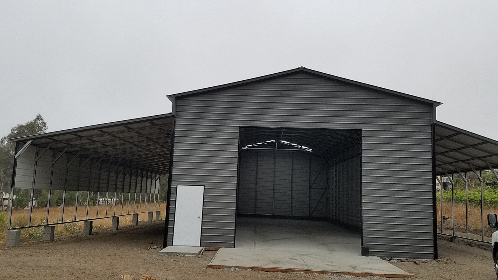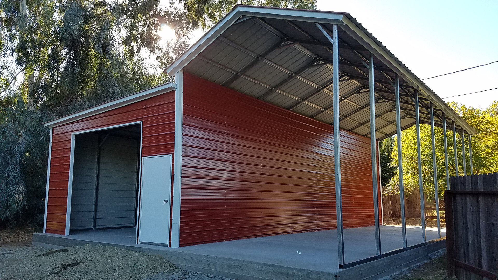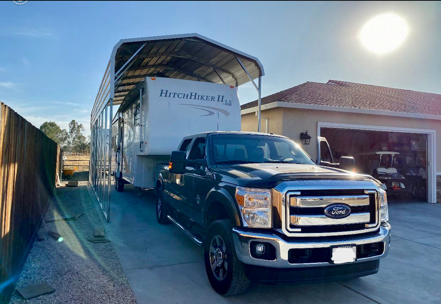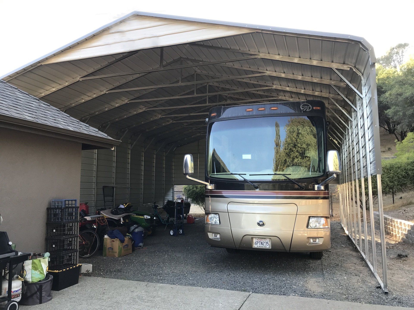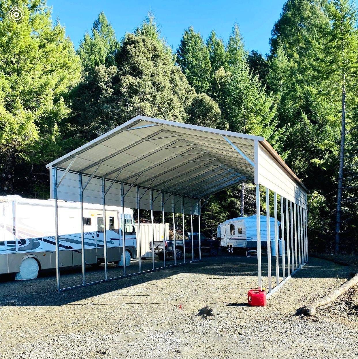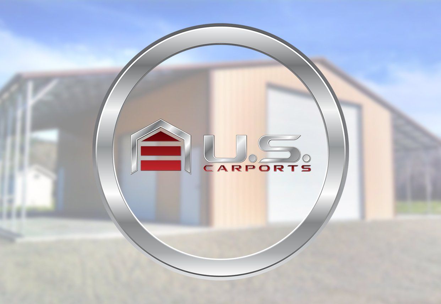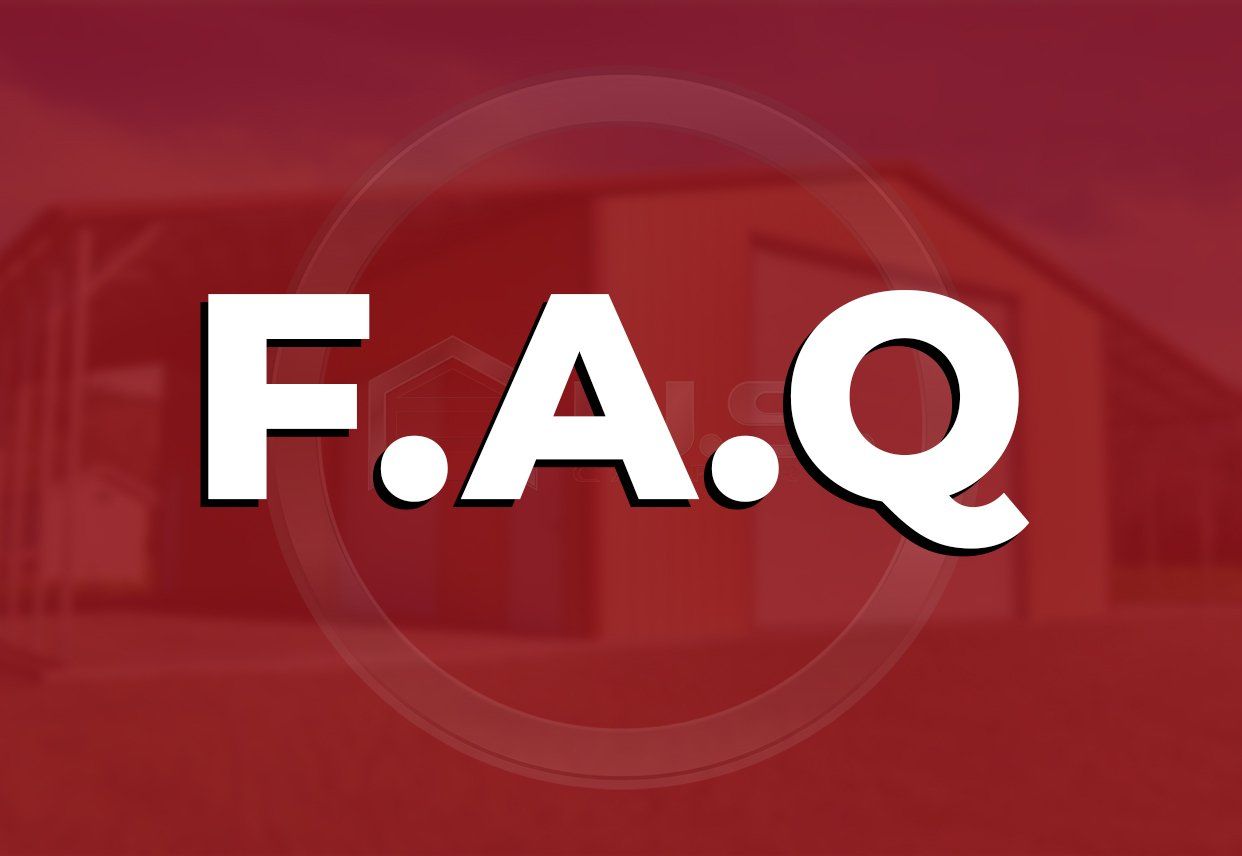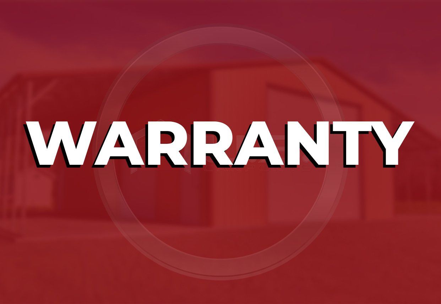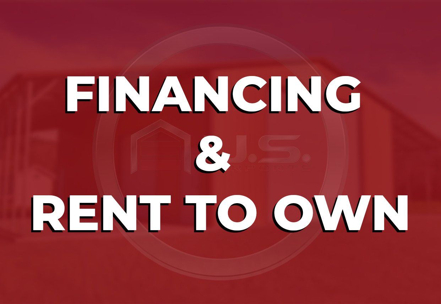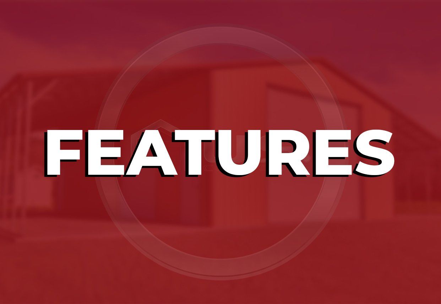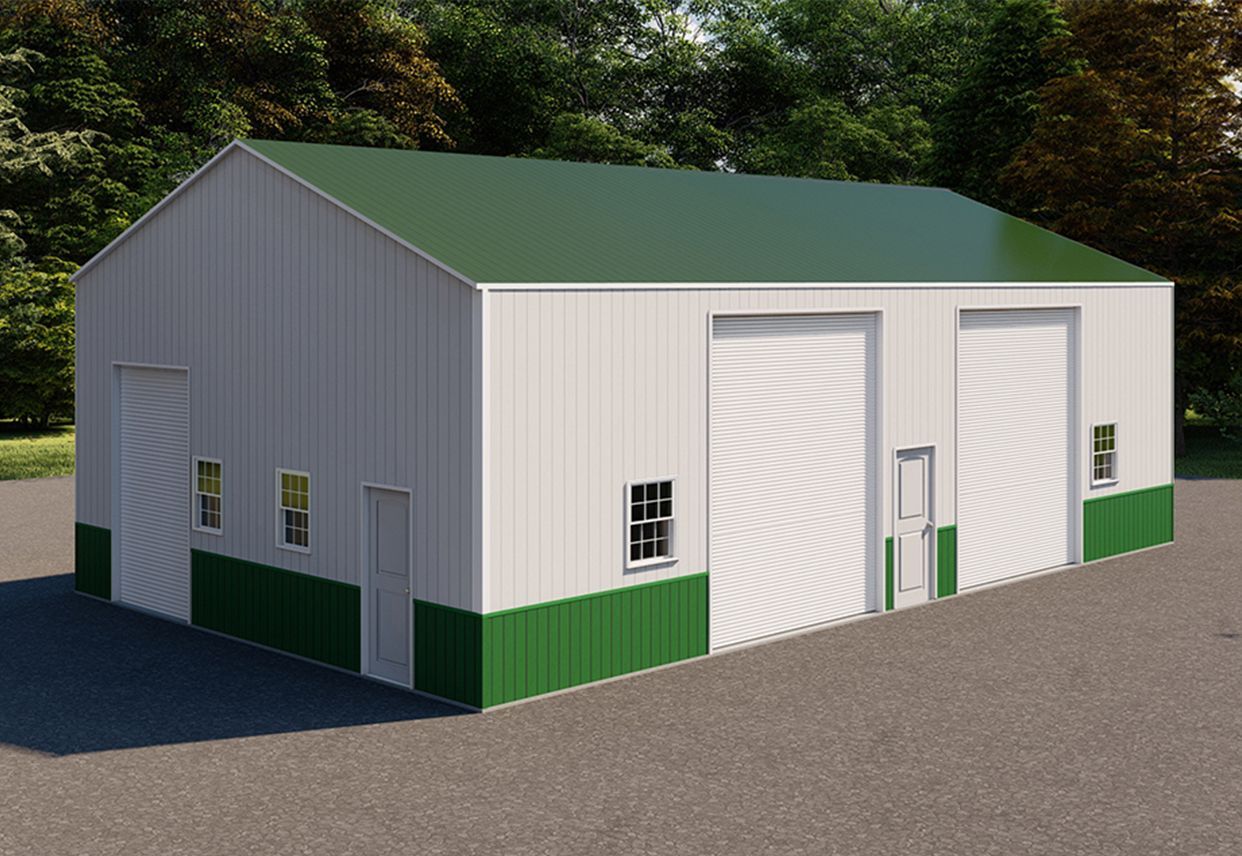VIEW ALL METAL BUILDINGS
From garages designed for one, two, three vehicles or more, to storage buildings to horse barns to workshops to greenhouses to man-caves to she-sheds to warehouses to clear-span industrial facilities, we’ve got a steel garage that will meet all your residential, commercial, and agricultural needs. Check out our many garage options here!
VIEW ALL METAL BUILDINGSPREFAB METAL BUILDINGS
Protect your valuables from theft and weather elements with our wide range of prefab metal buildings that can go up to 60’ Wide. Customize your prefabricated building adding side entry door or a lean-to for support, symmetry, or style.
BUY PREFAB METAL BUILDINGSWIDE SPAN METAL BUILDINGS
Maximize your space with a clear span building, using your imagination, you can design your own custom building up to 60’ Wide.
BUY WIDE SPAN METAL BUILDINGSCOMMERCIAL METAL BUILDINGS
Commercial steel structures are manufactured to meet or exceed code requirements. They are durable, functional, easy to maintain and customizable for any need you have.
BUY COMMERCIAL METAL BUILDINGSPRE-ENGINEERED METAL BUILDINGS
At U.S. Carports, we provide our customers with a wide selection of pre-engineered metal buildings. From garages and carports to horse barns and Clear-Span structure, we have it all. And with precise engineering and custom designs, our pre-engineered steel structures can fulfill any residential, commercial, or agricultural need.
BUY PRE-ENGINEERED METAL BUILDINGSVIEW ALL CARPORTS
From carports designed for one, two, or three vehicles or more, to storage shelters to RV covers to boat covers to utility carports to picnic shelters to pavilions, we’ve got a metal carport that will meet all your residential, commercial, and agricultural needs. Click here to check out our wide assortment of metal carports!
VIEW ALL CARPORTSREGULAR ROOF CARPORT
Regular-roof style carports not only offer quality and affordability, but customizations as well. Whether you need a single-car, double-car, or three-car carport, we can customize your structure to fit every need you have.
BUY REGULAR ROOF CARPORTA-FRAME HORIZONTAL ROOF CARPORTS
Boxed-eave carports are well-designed, durable steel structure intended for regions that don’t experience heavy snow or heavy rains. These A-frame steel carports will be shipped and installed without any delivery charges; just for you. View our A-Frame Carports.
BUY A-FRAME HORIZONTAL ROOF CARPORTSVERTICAL ROOF CARPORTS
Vertical-roof style steel carports are a great option if in need of protection from any harsh weather elements. Each of our pre-engineered vertical carports are made-to-order and is available with a wide selection of customization options.
BUY VERTICAL ROOF CARPORTSUTILITY CARPORTS
De-clutter your home with a U.S. Carport utility building park your cars, trucks, and SUVs in the open carport part of the utility building. Use enclosed storage units as you wish-show your trash away or house all your equipment
BUY UTILITY CARPORTSONE CAR CARPORT
Standard single-car carports usually go up to 18’ Wide; however, they can be customized to your desired width when discussed with your building specialist. You should check out our variety of single-car carports or may even custom make one for yourself.
BUY ONE CAR CARPORTVIEW ALL GARAGES
From garages designed for one, two, three vehicles or more, to storage buildings to horse barns to workshops to greenhouses to man-caves to she-sheds to warehouses to clear-span industrial facilities, we’ve got a steel garage that will meet all your residential, commercial, and agricultural needs. Check out our many garage options here!
VIEW ALL GARAGESREGULAR GARAGES
Protect your vehicles and valuables in a solid cost-effective steel garage, U.S. Carports works with the best steel manufacturer across the country, having all structures shipped and installed by industry experts. A regular style metal garage is the most economical option available and is great in areas that don’t experience heavy snow load or lots of rains.
BUY REGULAR GARAGESA-FRAME GARAGES
A-Frame garages are popular among our clients due to the great pricing and durability. The A-frame style id the best option for those who live in areas that don’t experience heavy snow or rain.
BUY A-FRAME GARAGESVERTICAL ROOF GARAGE
Our Vertical style steel garages are the best choice we offer for sheltering your vehicles from the elements. This Garages type is flexible as well as durable, perfect for many uses. Not only is it low maintenance but the installation process is simple.
BUY VERTICAL ROOF GARAGEONE CAR GARAGES
Do you have a reliable source of protection for your vehicle? If not, we have the perfect solution for you! Our one car metal garages are the perfect solution for your vehicle. You an have peace of mind for years to comes knowing your property is sheltered from mother nature.
BUY ONE CAR GARAGESTWO CAR GARAGES
Protect your Vehicles with one of our durable two car metal garages. These Versatile long-lasting fully customizable structures can protect your vehicles year-round and fulfill most any other need you may have from storage to an office space to a guest room, they can do it all.
BUY TWO CAR GARAGESVIEW ALL BARNS
What Kind of metal barn do you need? Horse Barn? Hay Barn? Dairy Barn? Indoor riding area? Breeding Facility? Step-down barn? Barn with attached lean-to? Shelter for tractors or another farm equipment? We can do all that and more; Click here to see some of the barns we have built.
VIEW ALL BARNSHORSE BARN
In the old days, all the horse barns were made of wood, but wood has its limitations. A metal horse barn from U.S. Carports is better, more versatile choice for safely protecting your horses and livestock. We are also many stylish design options to choose from.
BUY HORSE BARNREGULAR ROOF BARN
Our regular roof barns are a more cost-effective option, and they still provide the dependable performance you need in a barn facility. We deliver the best metal buildings to people who are taking for an inexpensive solution. Not matter your needs or budget we provide the best customer service in the business!
BUY REGULAR ROOF BARNA-FRAME STYLE BARNS
Farmers have always been a dear friend to U.S. Carport team. Whether they need protection for livestock or their machinery, we make style to always find what they need! Delivery and installation included on our A-Frame Barns.
BUY A-FRAME STYLE BARNSVERTICAL ROOF BARNS
U.S. Carports Vertical roof-style barns are designed to withstand any element it may face! These Steel barns are engineered with the absolute highest quality material and work great for all types of applications as agricultural, commercial or storage needs.
BUY VERTICAL ROOF BARNSLEAN-TO-BUILDINGS
Lean-to buildings are the most popular and convenient option for property owners. These structures offer a wider space that be open or enclosed to shelter their livestock or other equipment.
BUY LEAN-TO-BUILDINGSVIEW ALL RV COVERS
Our metal RV Carports can shield your vehicles and equipment from the elements, but they’re also useful as covered picnic areas or protected our door studios. We can also attach some enclosed utility storage space, according to your needs. Click here to see a sampling of our many available metal RV Carport options.
VIEW ALL RV COVERSREGULAR ROOF RV COVERS
RV Covers with regular Roof Style-Available in high quality and affordable prices. Click to order from our wide range of RV Carports or customize per your needs.
BUY REGULAR ROOF RV COVERSA-FRAME ROOF
RV Covers with A-Frame Roof Style-Available in high quality and affordable prices. Click to order from our wide range of RV Ports or customize per your needs.
BUY A-FRAME ROOFVERTICAL ROOF RV COVERS
RV Covers with vertical roof style- Available in high quality and affordable prices.
VERTICAL ROOF RV COVERSBOAT CARPORTS
From bass boats to sail boats, U.S. Carports has everything you could need to protect your valuable investments! It’s hard to beat high-quality products at affordable prices.
BUY BOAT CARPORTSRV CARPORT BUYING
What are you looking for in an RV Carport? What type of RV do you have? What dimensions will you need? What’s the weather like in your area? What about customization options? Do you need special permits to install? Let us help you answer your questions with our RV Carport buying experts.
BUY RV CARPORT BUYINGABOUT U.S CARPORTS
US Carports is a carport company headquartered in California. We specialize in high-quality steel carports and custom buildings at affordable prices. We provide carports, barns, storage units, and RV’s. Call us for a free quote.
READ MOREFREQUENTLY ASKED QUESTIONS
Do you have some general questions about metal buildings? Wondering about dimensions and design options? Not sure how the ordering or installation process works? Curious about financing and rent-to-own options? You’ve got questions; we’ve got answers. Click through our handy compilation of frequently asked questions … with answers!
GO TO THE FAQSWARRANTY
At U.S Carports, we want you to be satisfied with your purchase, and we stand behind the quality of our products. We offer a 30-days workmanship warranty for manufacturing or installation issues, a 10-year panel warranty against chips or cracks, and a 20-year rust-through warranty for the framing. See here for more details.
METAL BUILDING WARRANTYFINANCING & RENT TO OWN
Financing with U.S Carports is stress-free. Our mission has always been to make buying a metal building quick and easy, and we feel the same about financing. We'll do our best to make the process as simple and painless as possible. Click here to learn more about our multiple financing options!
FINANCING & RENT TO OWNFEATURES
U.S Carports features : colors screws, Insulation, L-Bracket, Heavy Duty Walk-In door, Skylights and Sheeting
FEATURESBUILDING COMPONENTS
A represention of the structural components that can be used to customize your building
BUILDING COMPONENTSU.S. CARPORTS FAQ
-
Does this structure require a permit?
The answer is yes. Unfortunately, we can't provide everyone in the post with a one-size-fits-all answer to whether or not you will need a building permit. What we can say is this: permits are often required for carports. In many places, it is necessary to secure a building permit for your project, even if the structure is not technically going to be placed into the ground. If you live in a city of at least a modest size, there is a good chance you will need a permit to complete this project in accordance with the law.
With that said, the best thing to do is to contact a government office in your area. There is no need to guess at the need for a permit, and you shouldn't just assume the answer will be yes or no. Tracking down the right information shouldn't take very long, so there is really no excuse to cut corners at this stage.
-
Who is responsible for pulling the permit?
Customer is responsible to check for any building codes and restrictions in order to obtain a permit.
-
Do you offer plans?
Yes we do! We offer generic plans, which are free of charge and Engineered specific plans, in case the customers local building department does not accept Generic plans. Note Generic plans are not offered with custom units.
-
How long does it take to receive my specific plans?
Specific plans generally take anywhere from 2-10 business days for customers to receive from when the request was made. Depending on the complexity of the unit. Please keep in mind that when ordering plans the price of the structure is subject to change based on the engineers design criteria.
-
What if I need a permit, will it delay my delivery?
The delay of delivery will depend on how long it will take to get the permit. Wait time will start when the permit is obtained.
-
What gauge is used in the framing?
We use 12 gauge and 14 gauge framing, 12 gauge is highly recommended for snow load areas.
-
What kind of warranty comes with the structure for a 14 Gauge Frame?
14 gauge comes with 1 year workmanship, this warranty covers anything that was not properly installed or damaged on the unit by the contractor. Any damaged material not done by the contractor will have to be purchased by the customer. Our workmanship does not cover skylights leaks, additions done to an existing unit or water coming from underneath base rail or doors.
-
What kind of warranty comes with the structure for a 12 Gauge Frame?
This provides a 20-year limited warranty on rust of framing. There is no rust warranty on the sheet metal. This warranty states that within a 20 year time-frame from when the unit is completely installed, if the customer starts to notice rust on the tubing of their building, Our manufacturer will go out to the location and fix the issue assuming normal user care, and maintenance on the 12-Gauge materials. On units 3 years or older from the install date, customers must show proof of contract.
-
What is the 90 MPH Wind Warranty?
On our 14-Gauge and 12-Gauge buildings. The customer will only have this warranty if they purchase the anchor package required for their building. The base rail has to be completely ripped out of the ground or concrete in order for the warranty to cover as long as the wind did not exceed 90 MPH that it is certified for. The wind warranty will not be provided, if anchors cannot be installed, due to rocky surfaces. For units10 ft or taller, in certain areas, customers will need to purchase a concrete support package in order for the unit to have the wind warranty. If there is a natural disaster such as a tornado and destroys the unit. It will not be replaced as they are not designed to withstand that amount of damage. (Wind warranty does not cover panel damage).
-
How will my structure be secured to my foundation?
Depending on your foundation, at an additional cost, we use anchors to secure the unit onto your foundation. If you have concrete foundation the anchors are included.
-
What to consider before installation?
Foundation should be as leveled as possible, no more than 2-3 inches of unleveled foundation. Extra charges may incur if the land is not leveled. If the unit will require 3’ anchors please make sure there is nothing that will be damaged from the anchors being augered into the foundation such as water valves, electric etc.
-
Is there an additional cost to choose a color?
There is no additional cost to pick your color.
-
What is a standard height?
Standard heights range from 6 feet to 12 feet.
-
What is the standard width?
Standard width ranges from 12 feet to 30 feet.
-
How long will it take to get my unit delivered?
Lead times may vary depending on the state and season.
-
Can I add options to my unit after being installed?
Yes, as long as the building is less than 3 years old, we will gladly make additions to your unit. (All additions to units come with a service charge, any additions done the building has been installed will void all warranties.) Units 3 years and older will only be able to have material drop off.
-
Why do you recommend A-Frame Style with a vertical roof?
We strongly recommend the A-Frame Vertical style roof in areas with large amounts of snow. The ridges of the steel panels run parallel with the truss allowing snow,rain or debris to runoff easily.
-
So you offer insulation?
Yes! We do offer insulation for your buildings. We offer the R-value 16, .20”(5mm) Closed cell polyethylene foam with reflective reinforced foil on one side and plastic white finish film on the other side. Total 5M Plus insulation combines the benefits of insulation with vapor, air and radiant barrier protection. That means you’ll have a cool, dry structure in the summer and a warm,dry structure in the winter.(Only offered on Vertical Roofs, sides and ends.)
-
Are clear panels available?
Yes! We do offer clear panels in 3’Wx4’L & 3’Wx8’L (Only offered on Vertical Roofs and areas
without snow.)
-
What are our concrete Pad recommendations?
All concrete slab options are for units up to 30’ wide and they require a minimum 4” this slab with a 12”x12” (or per local code) perimeter footing.
We have two option recommendations when it comes to the slab.
Option one is we recommend the customer to do it 4” Notch all the way around to prevent any cracking of the concrete. This will also prevent any water from entering underneath the building.
Option two Slab same size of the unit-Flush Detail
With this option, the concrete is the same size as the unit and there is a way to prevent the water from running under the base rail by extending the panel to pass the base rail and cover part of the concrete edge.(With this method, we need to make sure to add the welded angles* at an additional cost in order to anchor the unit it is recommended to purchase extra panels based on the height of the unit).
-
Are L-Brackets required on the building?
Our L-brackets are highly recommended if the building will be the same size as the foundation.
-
What is the advantage of purchasing a steel building versus a wood frame building?
With a steel building there is very little to almost no maintenance required. Metal also offers longevity that wood can’t match. In terms of durability, metals are designed to endure any climate with proper maintenance,They are built for snow, rain, wind etc. Buildings from metal material will virtually be impervious to fire, rot, mold, moisture, and pest damage.
-
What is a header?
The header provides the customer the freedom to remove any unwanted legs in a certain area of the building.
-
What is an equipment charge?
An equipment charge is applied to an order when the height surpasses the standard height of 12’. In some cases a labor charge instead of an equipment charge will be applied, but this depends on the width of the structure.
-
Can I move my building in the future?
You Certainly can! But please keep in mind that this can get quite costly. In most cases the customer will be charged 70% of the current market value of the building, but a trip fee may also be applied. Any units that are 3 years or older or no longer eligible to be moved.
-
What type of sheeting are used on the buildings?
We use 29 Gauge and 26 Gauge. 26 Gauge is thicker.
Exclusive info. in your inbox!
Learn more about precision-engineered metal buildings with a wealth of tips and insights that we only share with our private newsletter subscribers.
Contact Us
We will get back to you as soon as possible.
Please try again later.
ABOUT U.S. CARPORTS
Since 2007, we have been installers for a leading manufacturing company. In 2018, we became authorized dealers for reputable manufacturers. With our expertise in building design and a passion for excellence, we can bring your vision to life. Trust us for quality, reliability, and exceptional service. Contact us today to discuss your project and create the building of your dreams.
QUICK LINKS
All Rights Reserved | US Carports
Privacy Policy | Terms of Use
